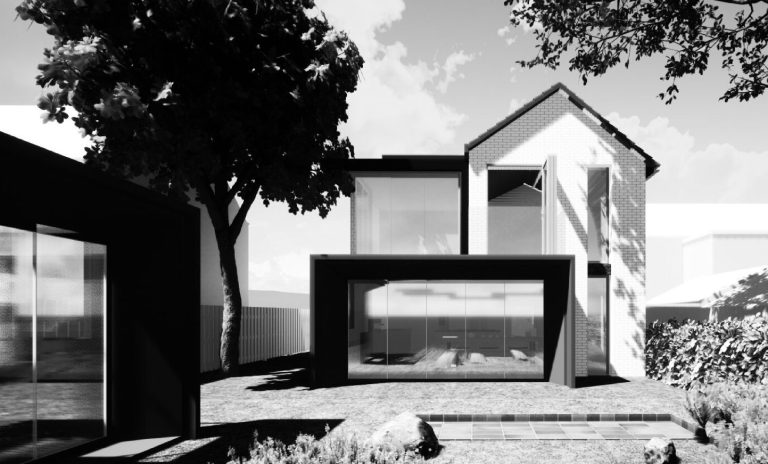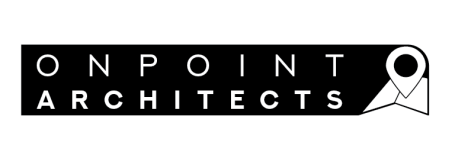Our Approach
We take a design-led, client-centred approach to every project. From the outset, we work closely with you to understand your needs, aspirations, and budget. Collaboration is at the heart of our process we guide you through each stage, offering tailored design options and helping you explore the full potential of your space.
Our role is not just to design, but to walk you through the journey from initial concepts to the final proposal ensuring you feel supported and informed every step of the way. Together, we establish a clear specification, material palette, and design direction that aligns with your goals.
As an architectural practice, our drawings are not only visually driven but technically robust. We ensure that what’s designed on paper can be accurately built giving contractors the clarity they need for smooth execution in the next stages of the project.

Deliverables
To support planning submission, we provide a full set of existing and proposed drawings. Alongside this, we offer high-quality 3D visualizations — both interior and exterior — to help you clearly envision your project before it’s built. You’ll also receive a comprehensive set of reports at key milestones, including a Design Feasibility Report and a Planning Application Design and Access Statement (DAS), ensuring your submission is thorough and well-supported. To find out more about our full range of services, please feel free to get in touch.

We need your consent to load the translations
We use a third-party service to translate the website content that may collect data about your activity. Please review the details in the privacy policy and accept the service to view the translations.
